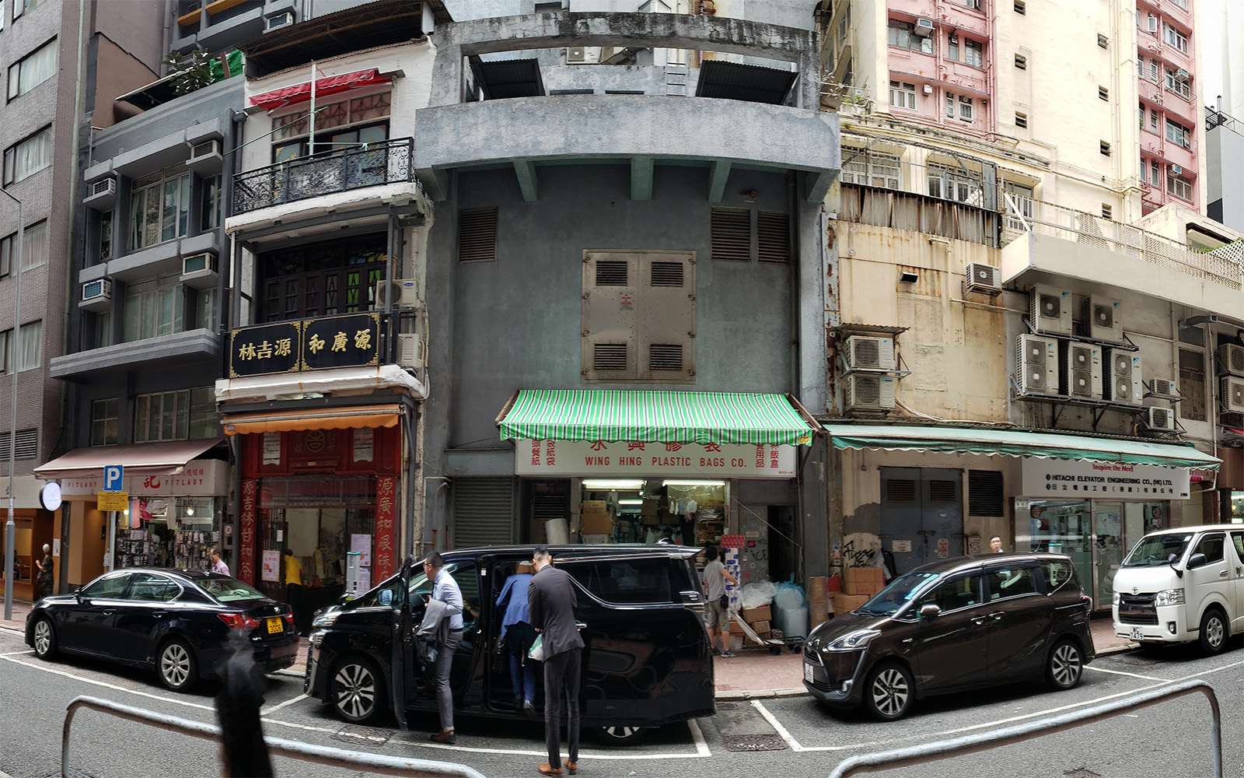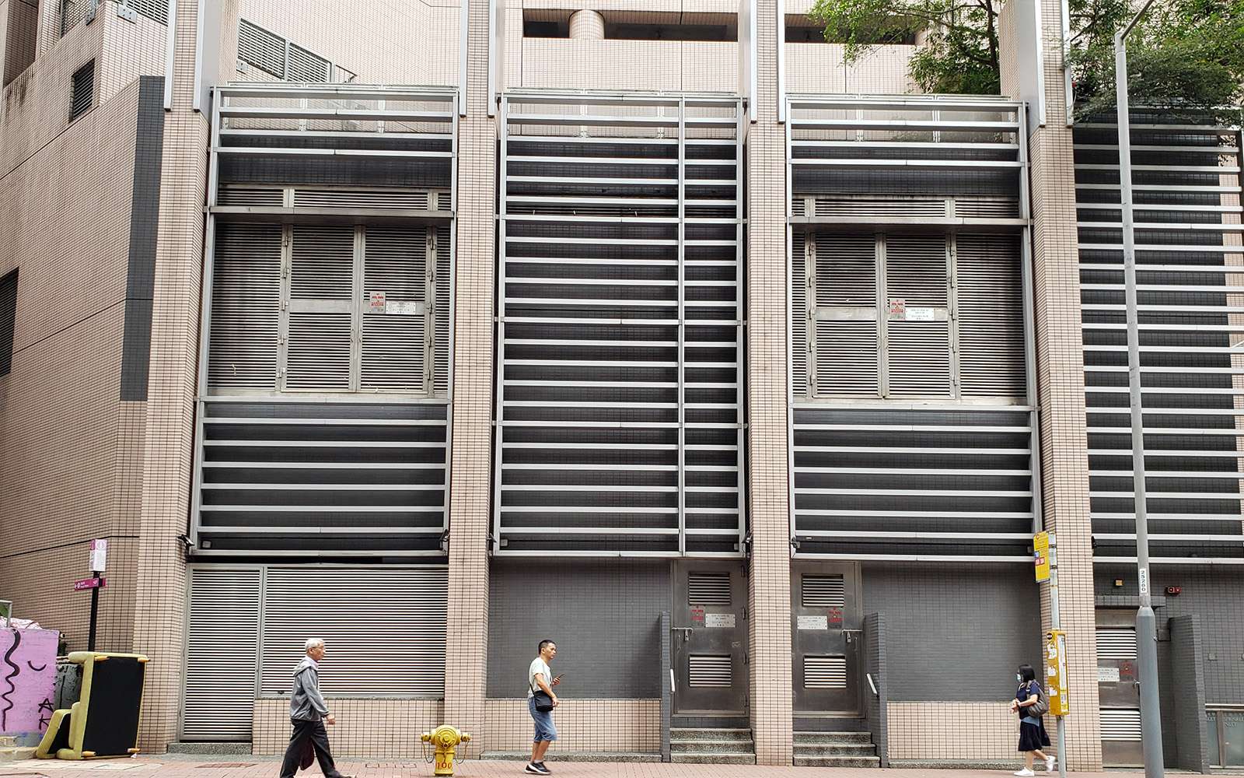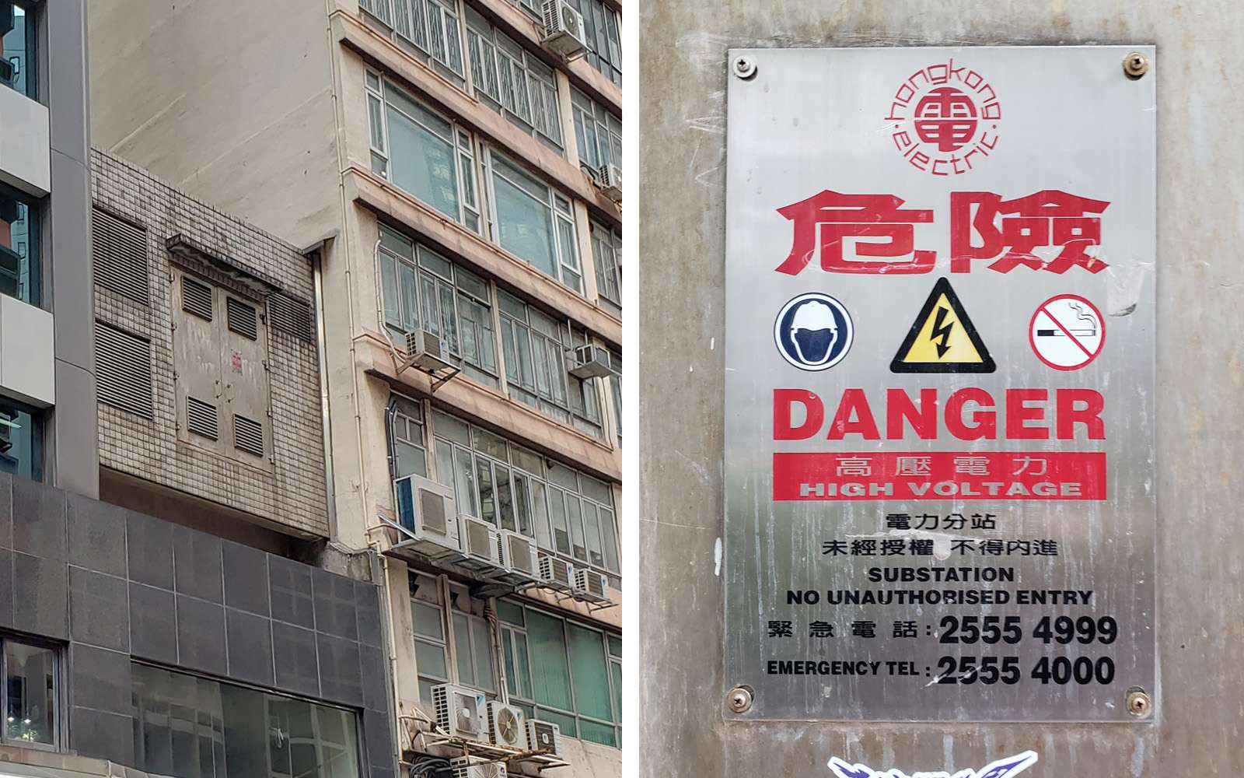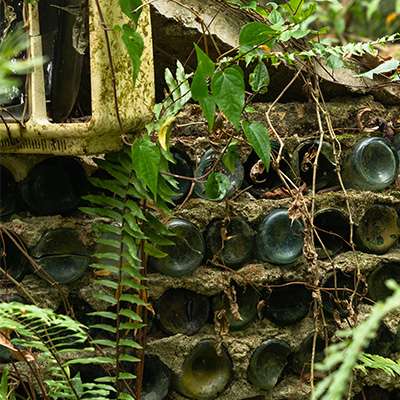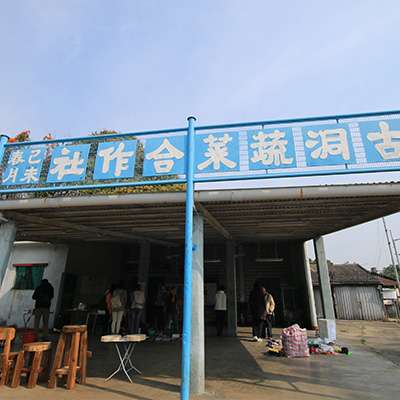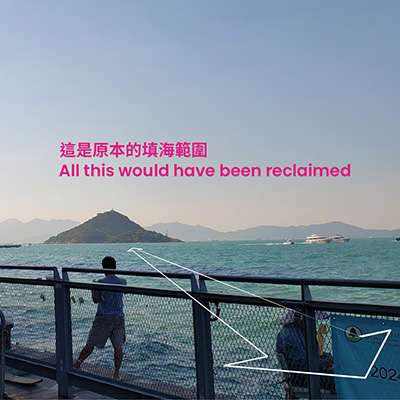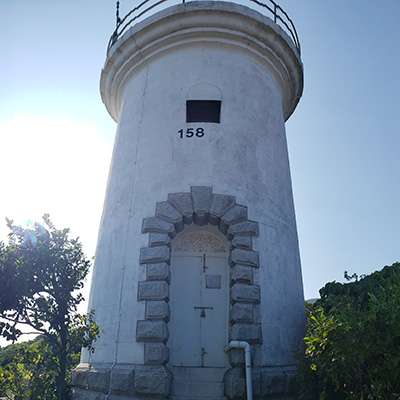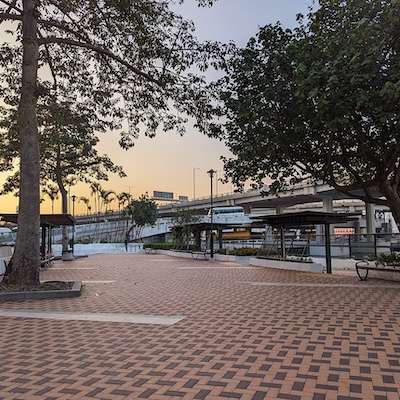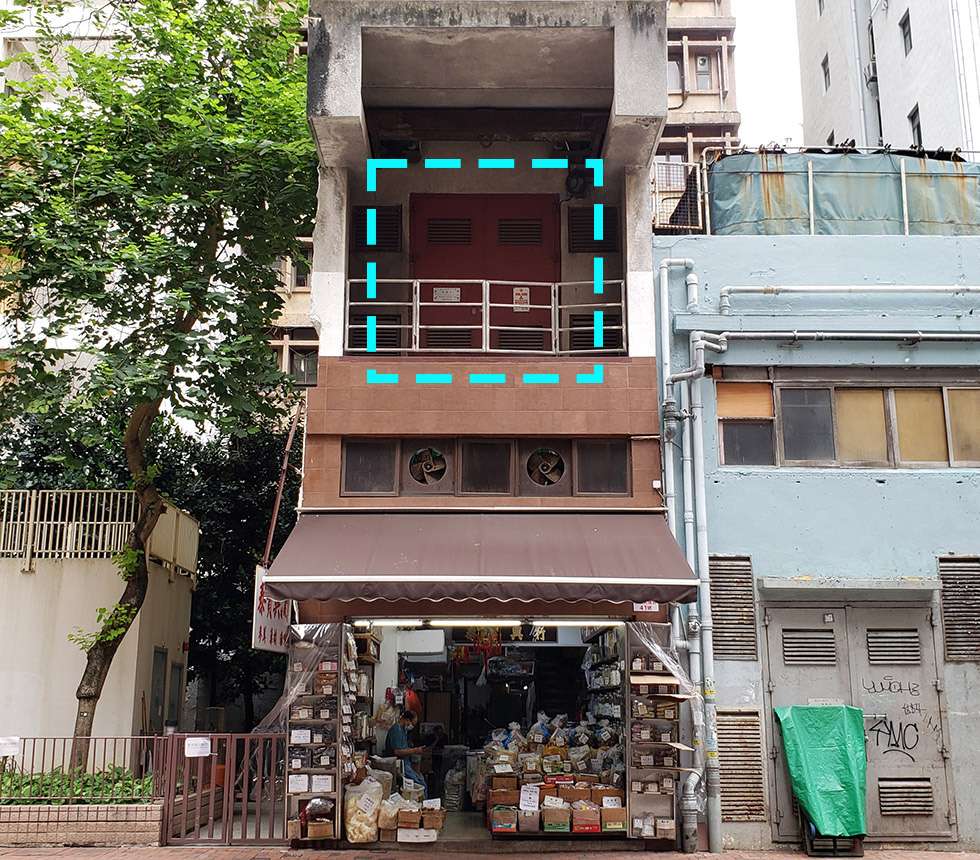

Doors in mid-air
Perhaps you have seen this somewhere: a set of metal double doors, set into the wall of a building two or three storeys off the ground. Occasionally, there is a shallow balcony like the one above on Queen’s Road West, but more often, it simply opens into mid-air, like this one on Jervois Street in Sheung Wan shown below.
Here are two sets of doors on a newer building on Queen’s Road Central.
What are they for? The first clue is the warning bolted to the outside of each door: “Danger—High Voltage”.
These are transformer rooms, otherwise called electrical substations.
What is a transformer?
Put simply, a transformer raises or lowers the voltage of the electricity that passes through it. To briefly recall your secondary school physics lessons, you can think of voltage as similar to water pressure. When electricity leaves the power plant, it is stepped up to an extremely high voltage to transmit it efficiently over long distances, like sending a highly pressurized jet of water through a hose. Hong Kong Electric (HKE) uses 275kV or 132kV, and China Light and Power (CLP) uses 400kV.
However, before you can safely plug your electronic devices into an outlet, the voltage must be stepped all the way down to 220V or 380V. This occurs via a series of electrical substations (transformers) spread out throughout your district: first there is an extra high voltage substation, then a bulk infeed substation, followed by a primary substation, and finally a consumer substation, which is located on the customer’s own premises. (CLP and HKE use slightly different technical specifications and terminology, but the principle is the same.) The doors that you see belong to consumer substations.
Why are the transformers on the second floor?
We reached out to Hong Kong Electric’s Public Affairs Department to ask why electrical substations are sometimes located on upper floors. They replied:
“Typically, most of our substations are located on the ground floor. However, in some cases, they can be found on the first or second floor due to site constraints or planning consideration. This design was mostly found in the 1990s. As you may be aware, power facilities located on the ground floor may be more vulnerable to flooding or unexpected damage during extreme weather, thus, placing the substation above ground level has become more common in new buildings in recent years.”
This might help explain why there are so many in Sheung Wan. Before a large scale drainage improvement project in 2009, Sheung Wan was a flooding blackspot. The area around Bonham Strand, which is Hong Kong’s oldest reclaimed land, has an especially low elevation between +2.64 mPD and +3.85 mPD (metres above Principal Datum). For reference, China Light and Power’s Code of Practice on substation design states that around Victoria Harbour where the pavement is below 3.8mPD, developers should either raise the floor level of a transformer room or place it on a higher floor.
However, we also spoke to John Lam, a chartered surveyor. He says that the main reason why transformer rooms are located on higher floors is economic. “Sometimes, the value of the ground level shop is very high and the landlord does not want to waste [the space]”.
But why do they have doors that open into mid-air?
At first, we guessed that the doors might be some kind of safety requirement. Perhaps they provide emergency access for firefighters? We asked Hong Kong Electric what regulations affect the design of transformer rooms, but their reply did not include specifics.
“To ensure the safety of our staff and supply reliability, additional requirements such as floor level, direct vehicular access for equipment transportation, and proper ventilation also apply to these above-ground substations, and that all of our substations, regardless of their location, fully comply with the Company’s requirements, relevant ordinances and regulations as set by the authorities concerned.”
They also declined to explain how the doors are used; due to operational security concerns, they were reluctant to disclose any details. According to John Lam however, the answer is straightforward: they are used when installing equipment, and are rarely if ever opened outside of that purpose. Electrical transformers are far too large and heavy to be moved through a building’s internal corridors or lifts, so they are hoisted in from a vehicle parked outside. If you were imagining electrical engineers climbing in and out of these rooms on ladders, you might be disappointed. There are internal doors leading to dedicated staircases for maintenance.
While this design was common in the 1990s, it has already become outdated. According to Lam, the power companies and the Transport Department no longer want to see equipment being lifted in from the street as this obstructs traffic. “Now, the power company requires us to design a big void inside to lift the transformer inside the building. It causes space to be wasted,” he says.
Is that it?
Yes. To sum up, transformer rooms are located on the first or second floor mainly to save the ground floor for commercial space, but sometimes to avoid flooding in low-lying areas. Their doors open into mid-air so that bulky equipment can be moved in. Sometimes, the oddest things exist for the most mundane reasons.
Sources:
China Light and Power, “Code of Practice 101 for Distribution Substation Design, Version 15”, 30 June 2020.
Hong Kong Electric, “Transmission and Distribution System”, March 2024.
John Lam, Founder, Glamorous Building and Engineering Consultancy, personal communication, 19 September 2024.
Christy Ng, Assistant Manager (Corporate Affairs), Hong Kong Electric, email communication, 19 June 2024.
Planning Department, “Hong Kong Planning Standards and Guidelines—Chapter 7: Utility Services”, November 2019, HKSAR Government.

