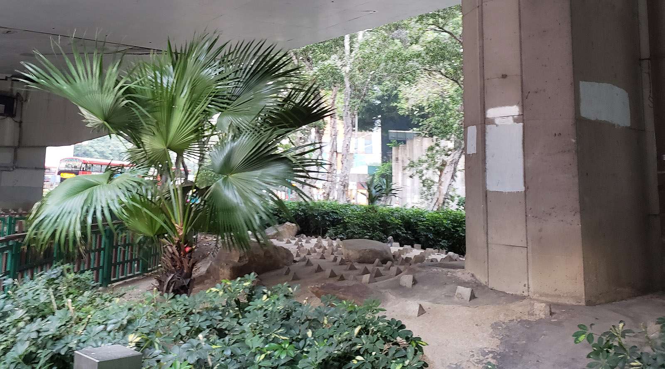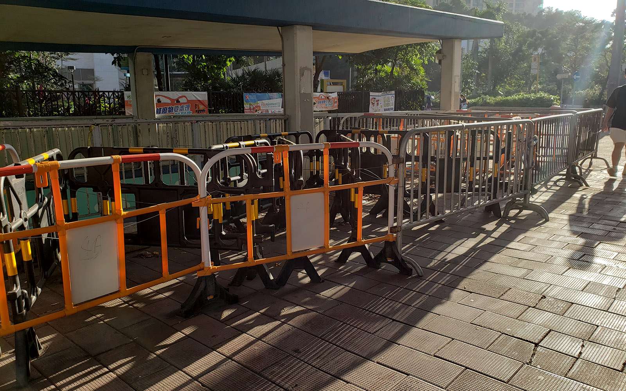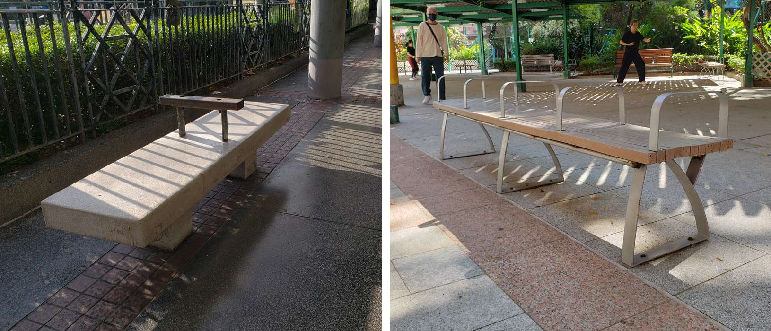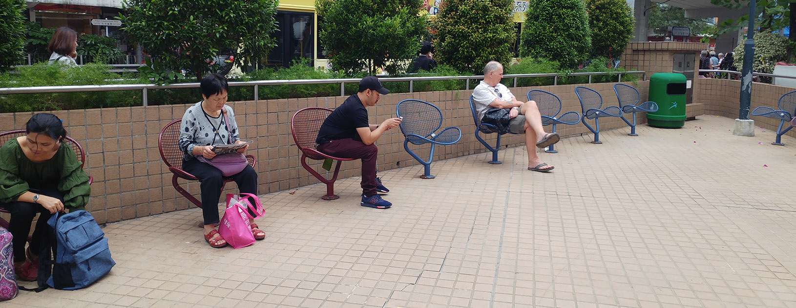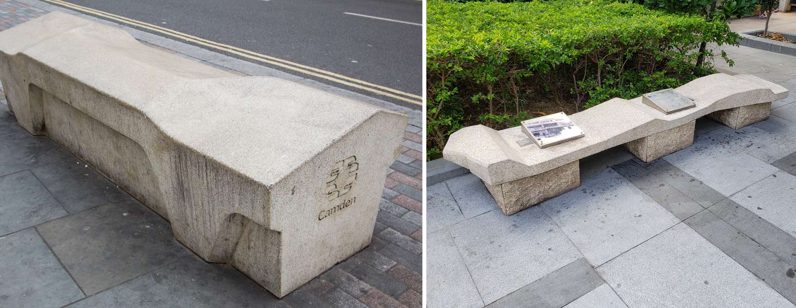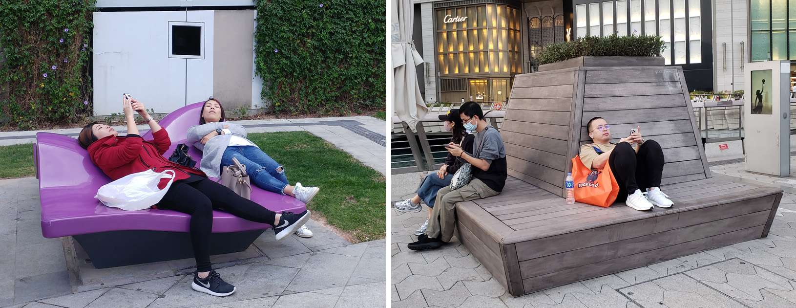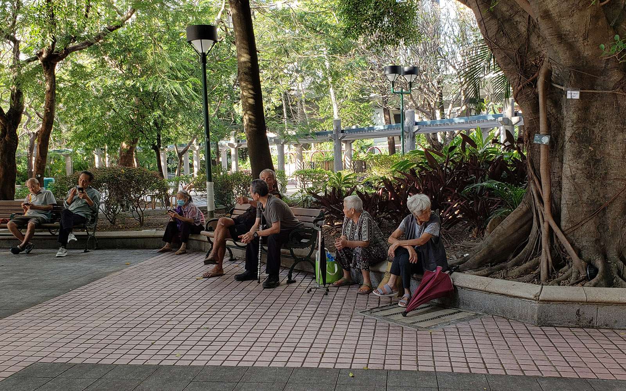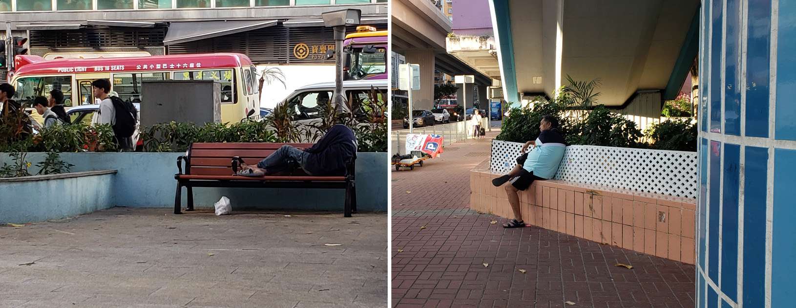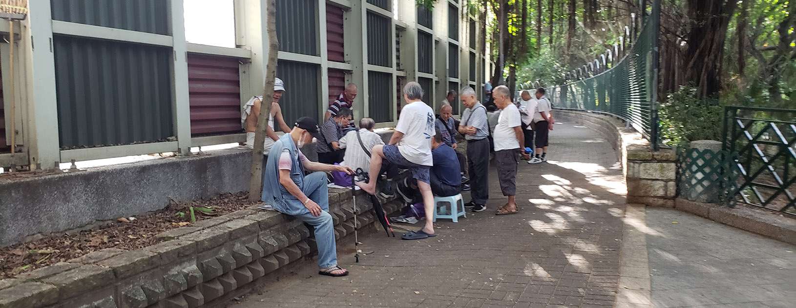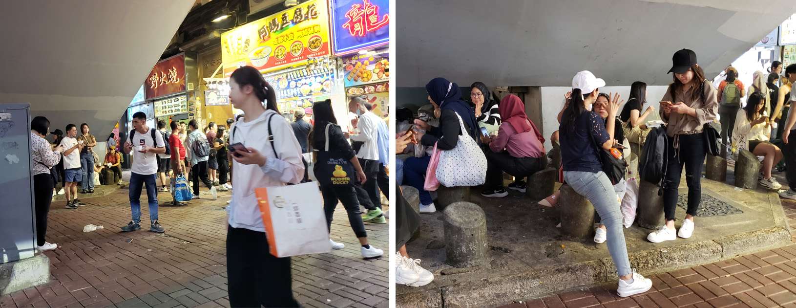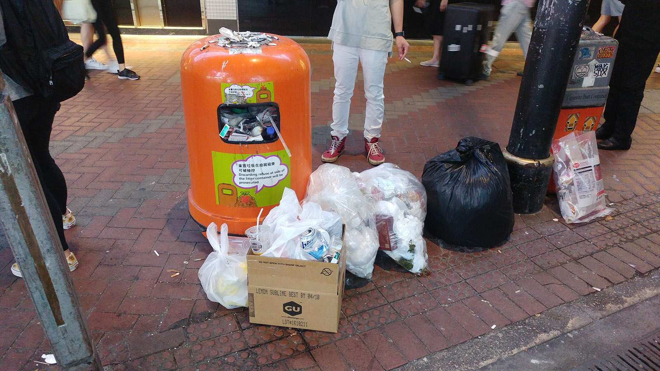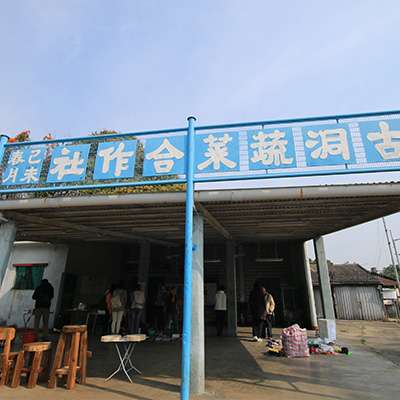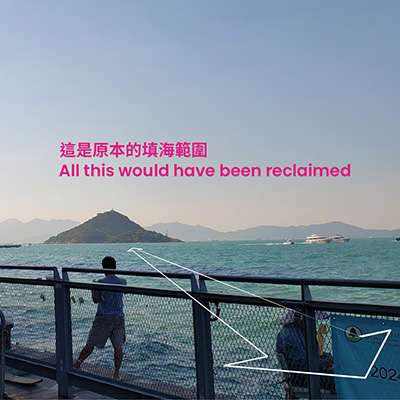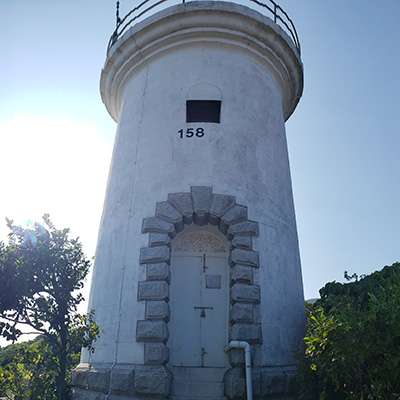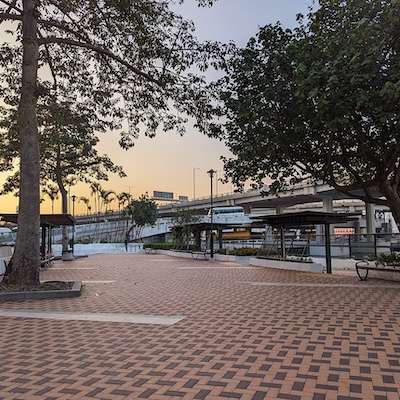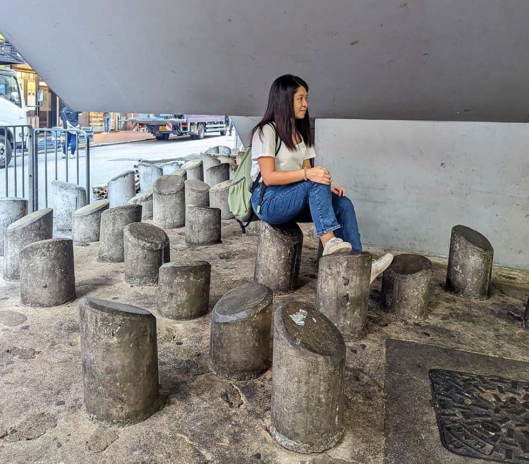

Hong Kong’s Hostile Architecture
Why urban spaces are deliberately designed to be uncomfortable
If architecture is the art of designing spaces for humans, then hostile architecture (which is also called defensive architecture or exclusionary design) is an urban design strategy intended to drive people away. In hostile architecture, modifications are made to public space to discourage certain activities, restrict behaviour, or exclude certain types of people.
Anti-homeless devices
A very common example is the boulders and concrete protrusions placed to discourage homeless people from sleeping under flyovers.
In other cases, crowd control barriers are tied together in lattice grids to prevent homeless people from occupying footpaths under flyovers, such as this area on Cherry Street in Tai Kok Tsui:
Armrests on park benches are another anti-homeless design. While they are useful for helping elderly people get up, they make it hard for people to lie down.
Unsittable seats
While the most obvious examples of hostile architecture are aimed at the homeless, they are not the only targets. Hong Kong’s large population of foreign domestic helpers (338,000 people in 2022) is also one reason why many public spaces are designed with few seats or uncomfortable seating to discourage people from staying too long. Government departments will also sometimes remove street seating in response to complaints about undesirable activities such as public drinking or gambling.
Instead of attempting to accommodate all users or manage conflicts through softer methods, public space designers try to reduce the maintenance burden by discouraging use. For example, planter boxes often have narrow, sloped or high surfaces to discourage sitting. Separate individual seats make social interaction difficult and discourage groups from sitting around and chatting.
A type of concrete bench, called a “Camden bench” due to its widespread adoption in the London borough of Camden (an area full of pubs and nightclubs), has an uneven surface to make lying down or sitting for long periods uncomfortable, as well as to deter skateboarders. Similar benches can be found in some privately-managed public spaces in Hong Kong. Private developers in particular are concerned that certain types of users may scare away more desirable clienteles such as high-income shoppers and home-buyers, which they believe would lead to a decline in property values.
There are some exceptions–seats designed for leaning back and relaxing. However, it is worth paying attention to their locations. While hostile architecture is more frequently found in low-income neighbourhoods and areas with poor environmental conditions, comfortable seating is usually found near high-end shopping areas and busy tourist attractions such as the Avenue of the Stars in Tsim Sha Tsui and the park outside Festival Walk in Kowloon Tong, where public space managers can be reasonably confident of attracting more desirable users. These spaces are also allocated more resources for upkeep, which sends the signal that the place is well supervised and cared for. This deters homeless people and others who wish to avoid close scrutiny. There are also less visible deterrence techniques, like watering lawns during lunch hour to discourage people from sitting on the grass, or closing seating areas for cleaning on Sundays to keep out domestic helpers.
The limits of design
Hostile architecture is an attempt to use design to conceal deep social problems like homelessness and inequality from public view, but even if this were a worthwhile goal, it has its limits. If so many places are made hostile, where do people go? It is not difficult to find people sitting in places that were designed to discourage sitting. Unfortunately, people who have few choices or who are already used to poor environmental conditions are more likely to tolerate uncomfortable spaces. They will find a way to do what they need to do.
In one case, a collection of anti-homeless bollards underneath a footbridge in Mong Kok has become an impromptu seating area for customers of nearby street food stands. It is especially packed on Sundays, when domestic helpers gather in the area. A piece of infrastructure designed to drive people away has unintentionally provided them with a venue to gather.
Attempts to restrict behaviour through design can fail when people behave in ways that designers do not expect. For example, the Food and Environmental Hygiene Department introduced rubbish bins with smaller openings in 2016 to discourage people from putting large bags of household rubbish into them. This mostly resulted in piles of rubbish being left next to them on the pavement.
Who is architecture for?
Architecture is asked to serve many interest groups at once, which is a tricky task. Hostile architecture places the interests of property owners and public space managers above the needs of users. It also prioritises the needs of certain users (i.e. affluent consumers) above the needs of marginalised populations. Is it possible to design a city that is inclusive towards all? Some would argue that at least some hostile architecture is necessary because different public space users have conflicting needs. For example, skateboarders’ needs conflict with elderly people’s. Yet it is still worth asking, is making the city superficially appear more tidy worth making it a little bit more uncomfortable for everybody?
Further Reading:
Kyle Lam, “In Pictures: Hong Kong’s hostile architecture designed to keep homelessness off the streets”, Hong Kong Free Press, 21 October 2023.
Editorial Desk, 《公共設施設計如何影響日常生活? 還無家者一個家》 (“How does the design of public facilities affect daily life? Give homeless people a home”), HK01, 24 August 2018.
Designing Buildings: The Construction Wiki, “Hostile Architecture,” 2 November 2022.
The Neighbourhood Design Centre, “Understanding Hostile Architecture: The Cause and Effect of Restricting Public Space”, 2 October 2023.

